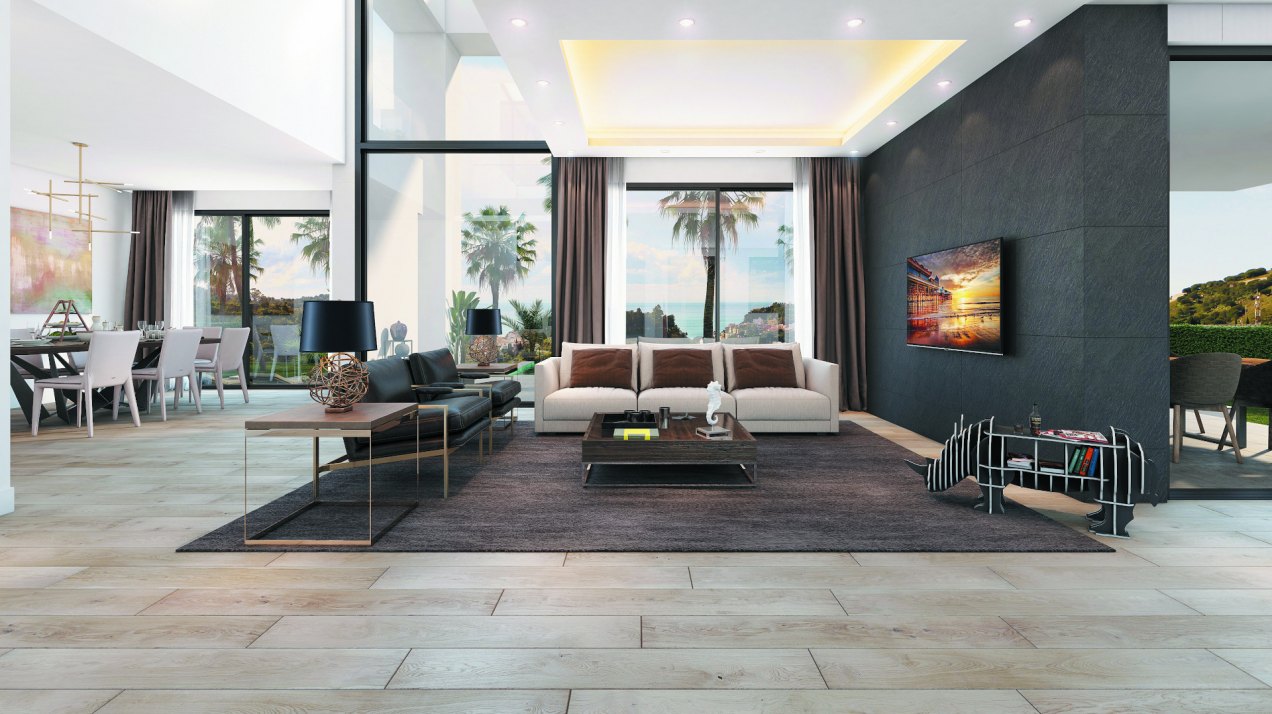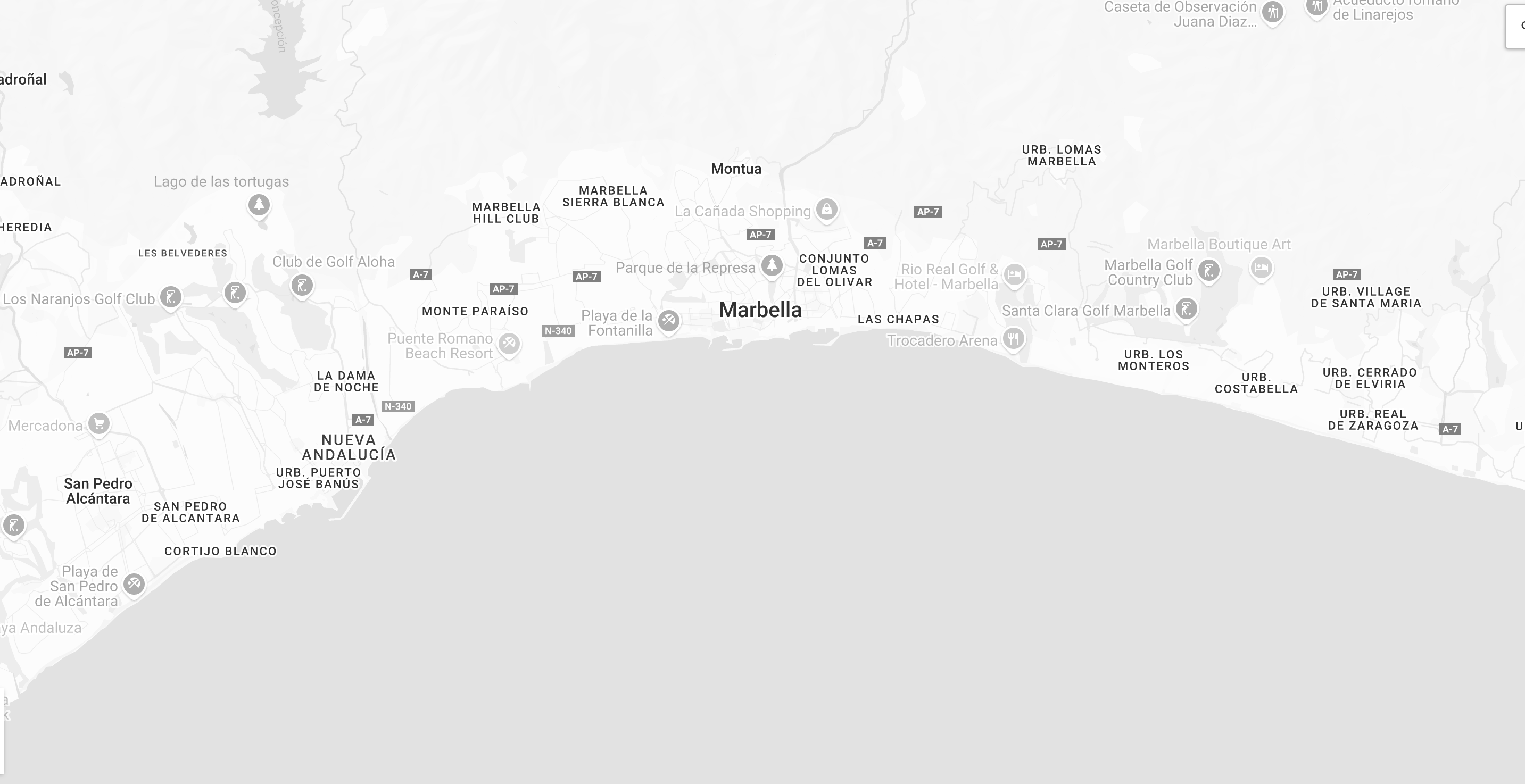
Exclusive and elegant property in Malaga East
€1,750,000 El Limonar

HIGHLIGHTS
The villas are located in the prestigious Colinas del Limonar urbanisation, a privileged enclave that offers a wide range of services at your disposal. Located in an exceptionally well-communicated area, with direct access to the new roads that connect the Camino de los Almendrales with the motorway, as well as the roundabout that links the El Mayorazgo and Pinos del Limonar urbanisations, together with other important road arteries. This guarantees quick access to any point in the city in a matter of minutes. In addition to this, the area is steeped in nature, offering comfort and a wide variety of services in an exclusive and vibrant environment.
INTRODUCING THE DEVELOPMENT
The development consists of 10 homes, some of which have already been delivered, others are currently under construction and the rest are about to start construction. Thanks to the developer’s flexibility, buyers have the option to choose from various finishes for the homes under construction, while those that have not yet started construction, can work directly with the developer to design the layout and finishes according to the buyer’s preferences. The published price is for homes with standard finishes, already of good quality, although it is possible to customise the finishes and layout, which could increase the price of the property according to the owner’s specifications.
EXTERIOR
The villas are distinguished by their unique and contemporary design. Each property has ample parking spaces, the number of which varies according to the type of property, as well as a multi-purpose area that can be adapted as a wine cellar, or a games area, for example. One of the most outstanding features of this project is how natural light filters into this area. This luminosity comes from the strategically placed English-style courtyards, which offer both natural light and ventilation. These open spaces turn this open-plan environment into a cosy corner overlooking a lush garden, adding a touch of serenity and beauty to the surroundings.
INTERIOR
Each villa has direct and individual access, and the entrance hall serves as the central axis that leads us to the interior of the house. We are greeted by a spacious and bright living room, highlighted by large windows that allow a seamless connection between the interior and exterior. The clean lines and abundant natural light contribute to creating an atmosphere of calm and serenity throughout the house.
On this same floor, we find a spacious and charming kitchen, from which there is access to an attractive outdoor porch, the paved surface of which varies according to the type of home. This space practically becomes an outdoor dining room, further expanding the area of the already generous living room. The bedrooms on this floor can vary in number from one to three, offering various configurations. In addition, the toilet on this floor stands out for its high quality and amenities designed for maximum comfort.
The house also has a private garden on the ground floor, which can be up to 225 m², depending on the type of property, and a basement with a garage and multi-purpose area.
Please contact us for the different properties available in the same development.
The photographs published are not real, they are computer-generated renders, as an example of the qualities used in the project.
